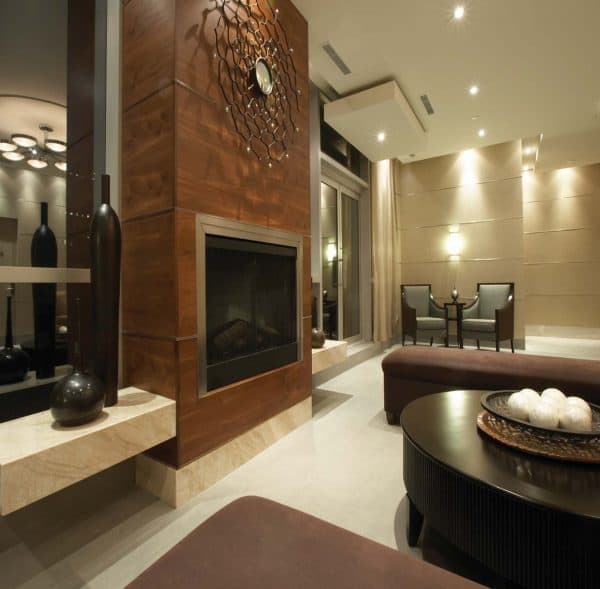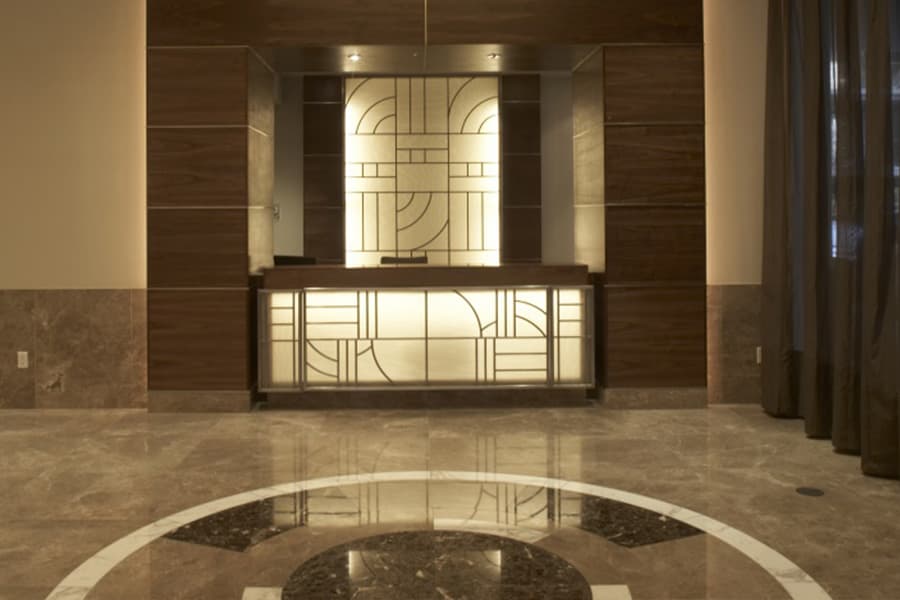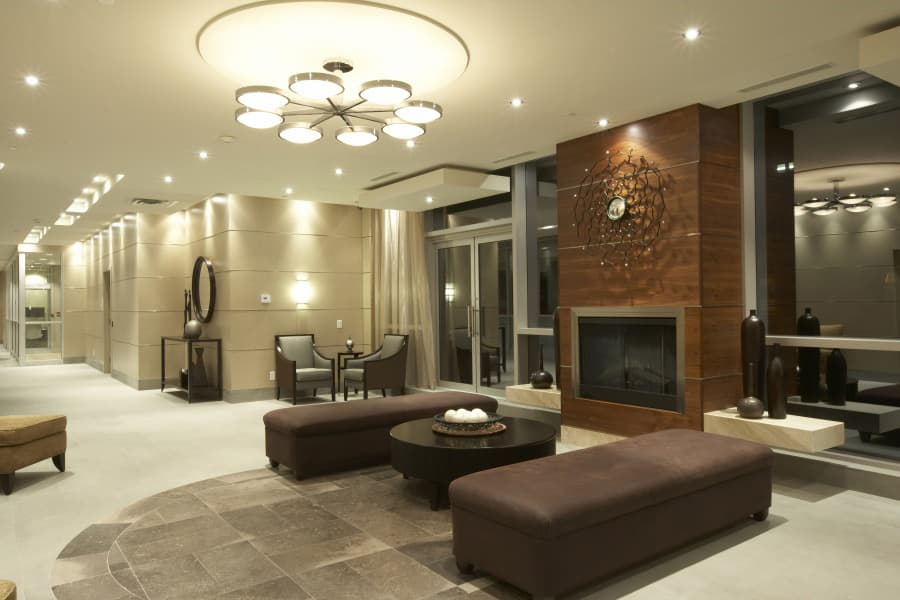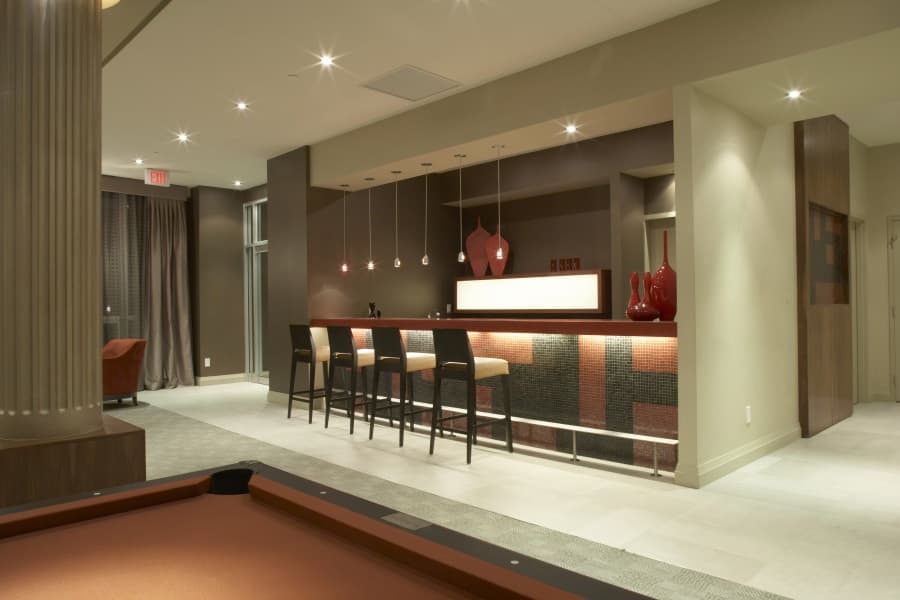

INSPIRED BY THE HISTORIC
EATON’S BUILDING
When designing the Residences of College Park, the architects at Graziani + Corazza were inspired by the Art Deco aesthetic of the historic Eaton’s building nearby. That vision translated into a 51-storey tower clad in limestone and granite, with a row of gracious townhomes at the base. 658 units offer sophisticated and modern interior design, spectacular city views, proximity to Toronto’s busiest subway line, and a spectacular choice of restaurants, shopping, and services.

A SAVVY INVESTMENT
The residences back onto a three-acre landscaped park, the largest green space in downtown Toronto. Holding fast to Canderel Residential tradition, property values have increased dramatically year over year.


I moved out of my parents’ home in Markham for a job downtown. College Park is so close to everything. I’ll keep my suite even if I have to move or relocate for work.
I studied at U of T and I now work at MaRS – College Park is well situated for both. One of the reasons I love it here is because it’s connected to everyday necessities and the subway, taking me everywhere I need to go.
CREDITS
Architect Graziani + Corazza Architects Inc.
Interior Designer Chapman Design Group
Status Completed in 2007
Floors 51
LOCATION INFO
Canderel Residential Inc.
Toronto, ON M5G 2R2
Phone
Fax
ADDRESS
761 Bay Street
Toronto, ON M5G 2R2









