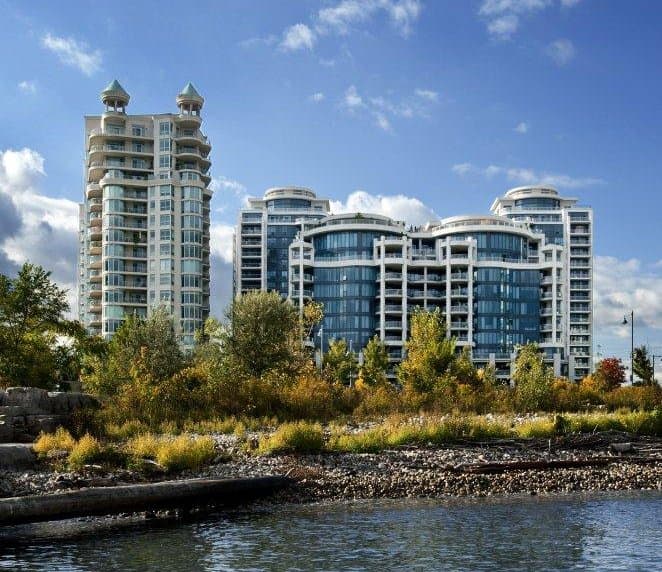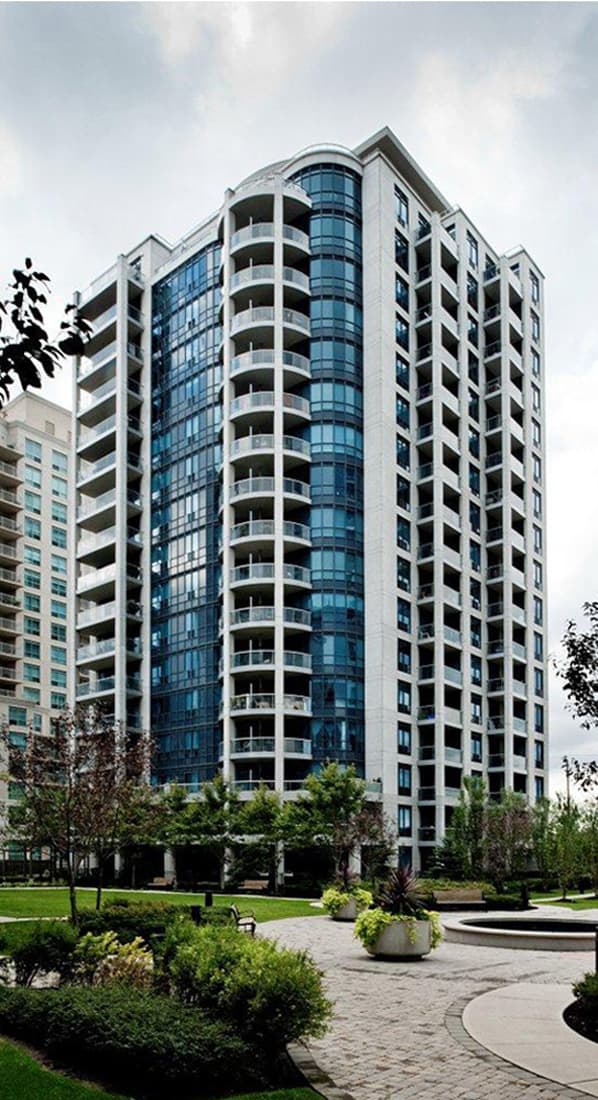CREDITS
Architect Graziani + Corazza Architects Inc.
Interior Designer Bryon Patton & Associates
Status Completed in 2004
Floors 10 Waterford, 16 each Tower A + B


The striking architecture balances precast and contoured glass exteriors with the surrounding environment, reflecting the deep blue waters of Lake Ontario and a ribbon of beautifully landscaped land. Most suites offer direct elevator access, and each home includes one or two parking spaces.

Together, The Waterford & Waterford Towers, form an exclusive lakefront community complete with formal gardens and inspiring views across Humber Bay to Toronto’s city centre. The award winning development is modeled after some of the finest hotels and residences in the world, offering hospitality-inspired luxuries like spa style bathrooms with oversize whirlpool tubs, gourmet kitchens featuring granite, marble, and stainless steel appliances, gracious lobbies, and amenity areas that include a gym, yoga studio, rooftop garden, and indoor and outdoor pools.

Architect Graziani + Corazza Architects Inc.
Interior Designer Bryon Patton & Associates
Status Completed in 2004
Floors 10 Waterford, 16 each Tower A + B